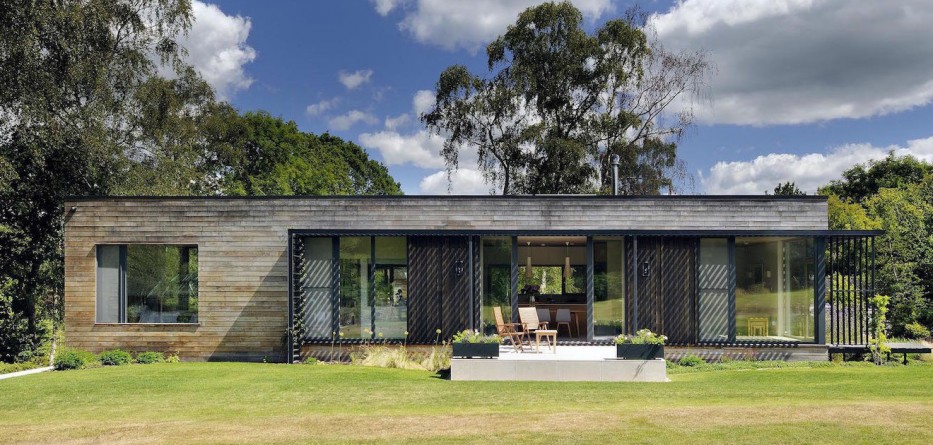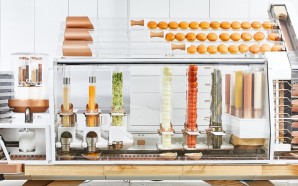PAD studio has unveiled a home that can literally be picked up by crane and moved almost anywhere you please. Constructed off-site in Yorkshire as a factory-built dwelling, the Forest Lodge is a gorgeous modern prefab that offers much more than mobility—the compact home can even be taken off the grid. The solar-powered home was built to PassiveHaus standards and minimizes energy use through smart, highly insulated design.
While mobility may be one of the Forest Lodge’s coolest benefits, it’s a feature created out of necessity rather than desire. In order to live in England’s New Forest National Parkland, a beautiful but protected conservation area, homeowners Mel and Roy Matthews were prohibited from living in permanent construction. Mobile dwellings, however, are permitted. Thus, PAD studio designed a sturdy steel-framed structure that could be top-lifted and moved by crane, and maintained access to the beautiful woodland landscape.
Inspired by the surrounding silver birch trees, the mobile prefab dwelling is clad in untreated chestnut boards that will develop a patina over time. The steel-frame structure, which measures 6.8 meters in width and 20 meters in length, comprises two bedrooms and an airy open-plan communal area that combines the living room, dining area, and kitchen into one space. All of the interior fixtures were installed during the prefab process. The completed unit was transported on lorries in two parts and then craned atop a concrete-and-limestone plinth.
Built to both PassivHaus standards and CSH Level 4, the home is sheathed in an airtight, highly insulated envelope. The large windows are outfitted with triple-glazed planes and frame views of the landscape and bring natural light indoors without letting heat escape. A 3.8-kilowatt rooftop photovoltaic array powers the home, which is warmed by a radiant heating system hooked up to an air-source heat pump.
Source: Dwell
Images via PAD studio












