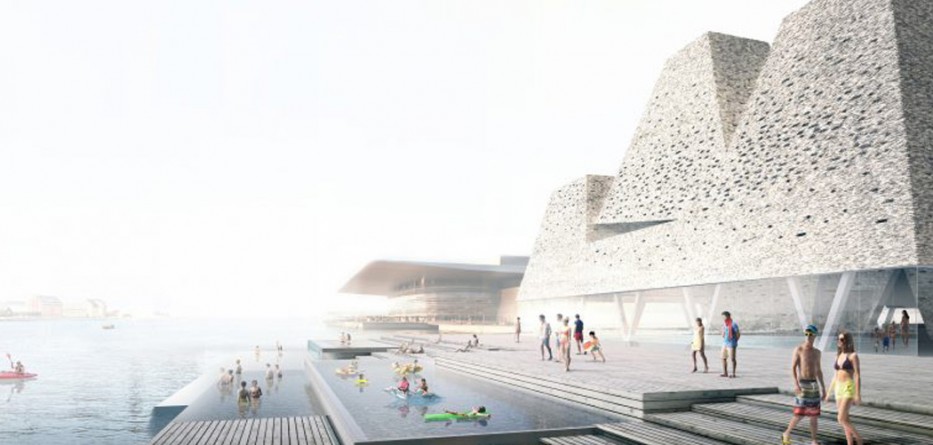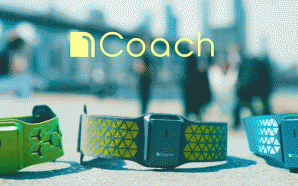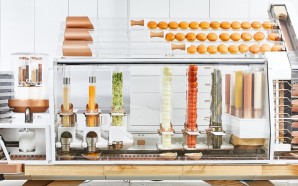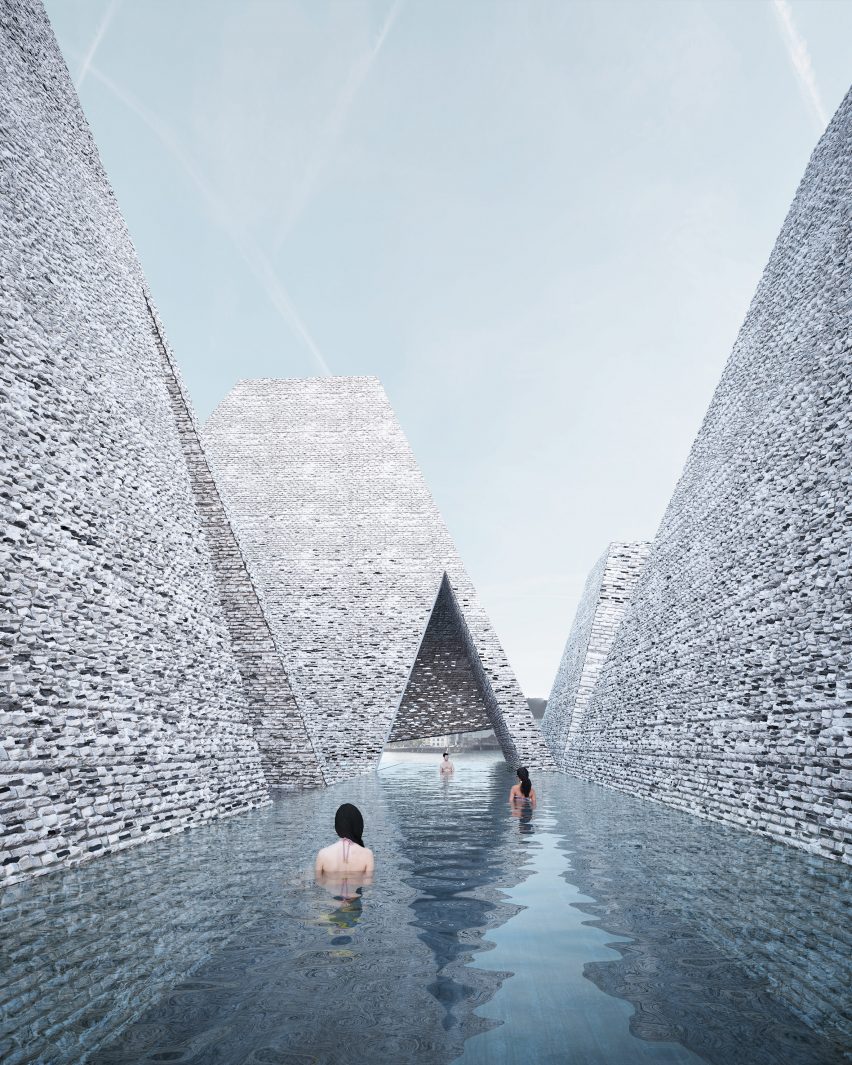
Kengo Kuma’s office won a competition to design Water Culture House, in collaboration with Danish architects COrnelius Vöge and engineers Søren Jensen.
It forms part of COBE’s regeneration of Chistriansholm – an artificial landmass also known as Paper Island, as it was once used by the Danish press to store their reams of newsprint.
The glazed base of the 5,000-square-metre building will afford indoor bathers panoramic views out to the harbour, while a series of tapered brick forms above will partially protect smaller pools from the elements. The building will also include a gym and facilities for sports associations.
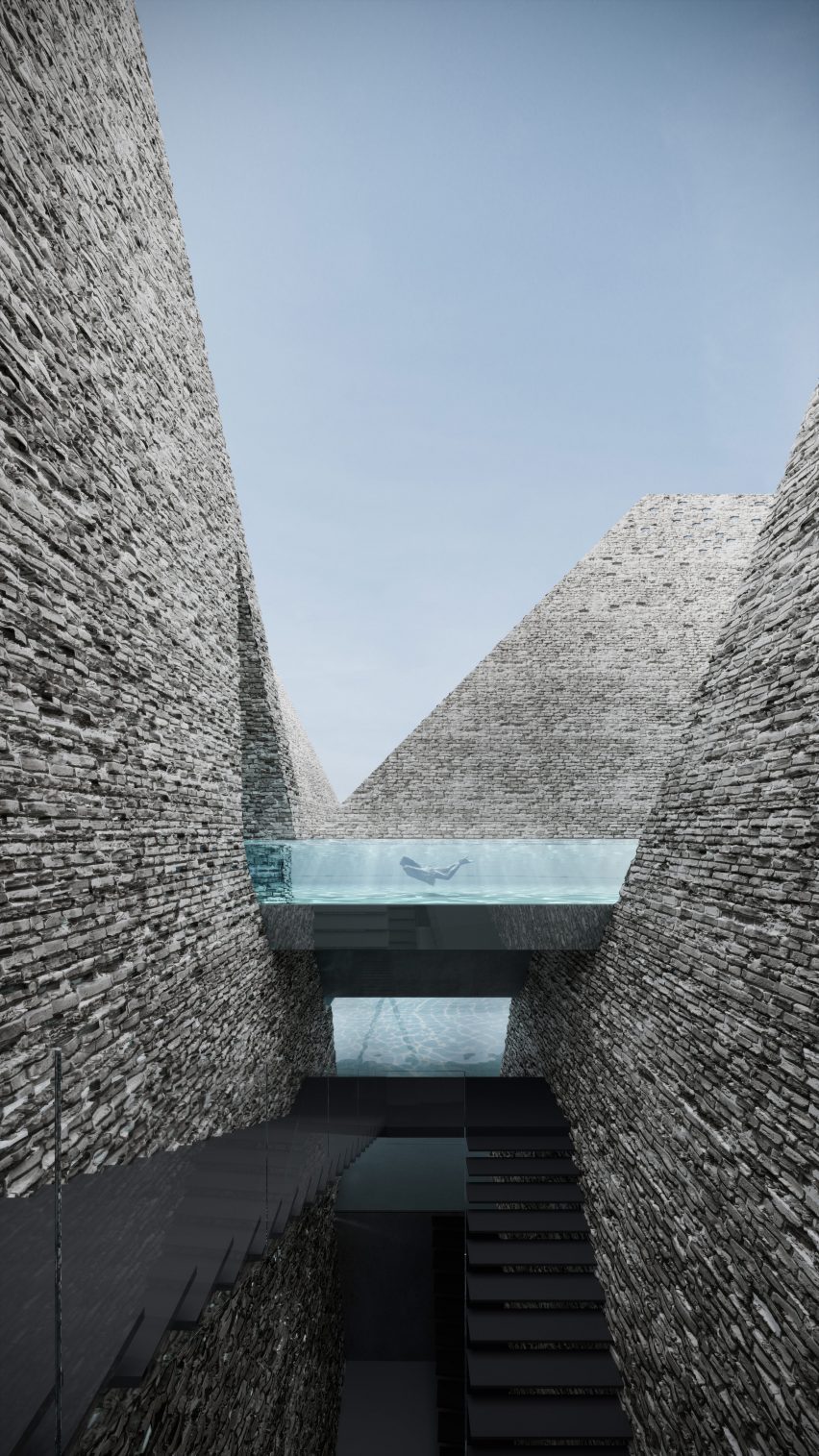
“Our focus in design is to create an experience, and not just a standalone object, in the form of the landscape, art and architecture that are unified and defined by the water.”
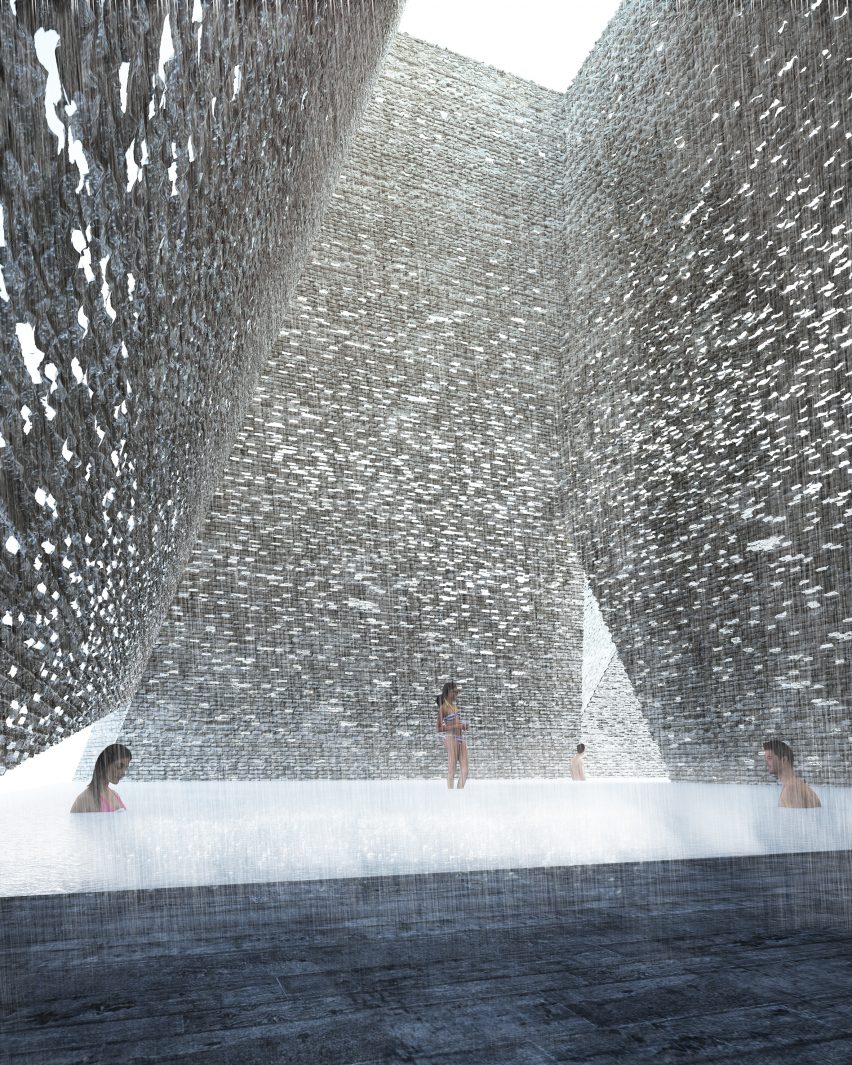
This fragmented roof form responds to the design of COBE’s adjacent building, a series of pitched-roof halls that will be used to host events including fashion shows and street-food markets. COBE’s design will surround a courtyard, which Water Culture House will stand at one corner of.
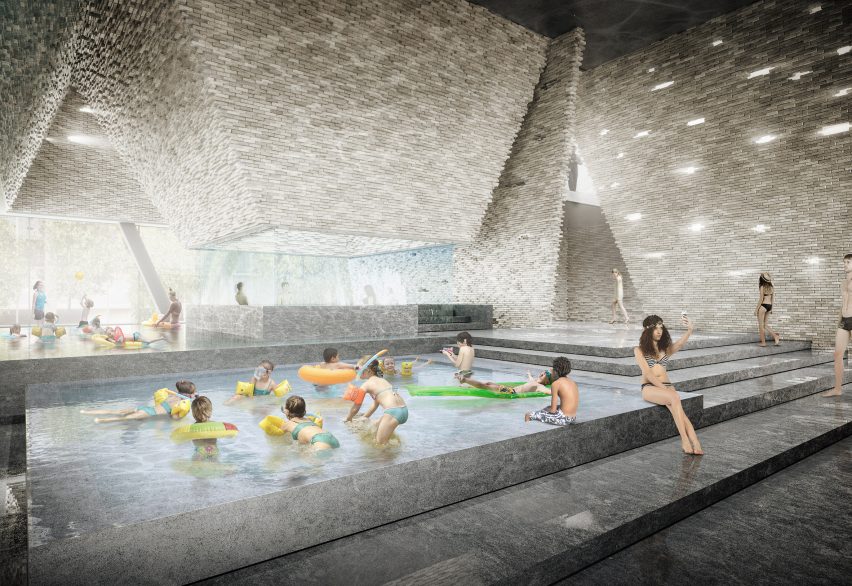
“What is distinctive from the rest of the masterplan building is that the architecture does not have a single front, but it is multi directional to be easily recognised and accessible from various directions,” she continued.
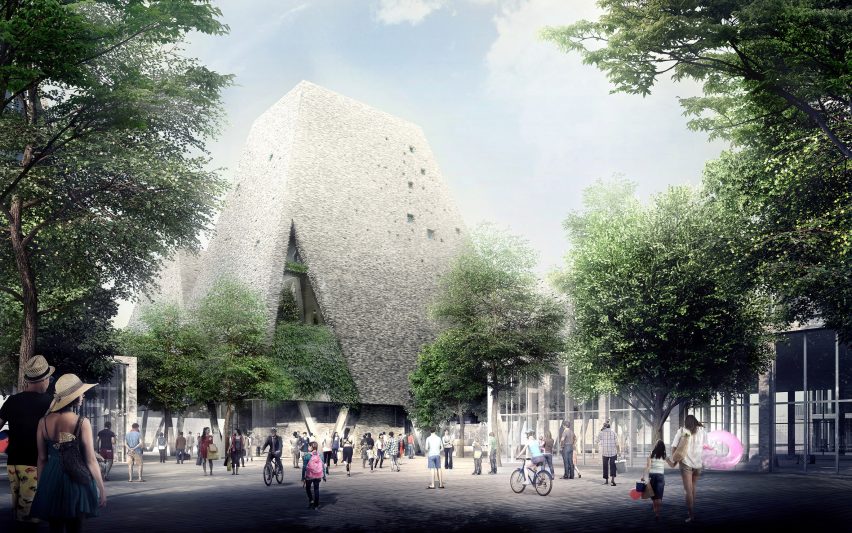
“Our design attempts to soften and dissolve the edge and blur the sense of boundary of the land,” said Ikeguchi.
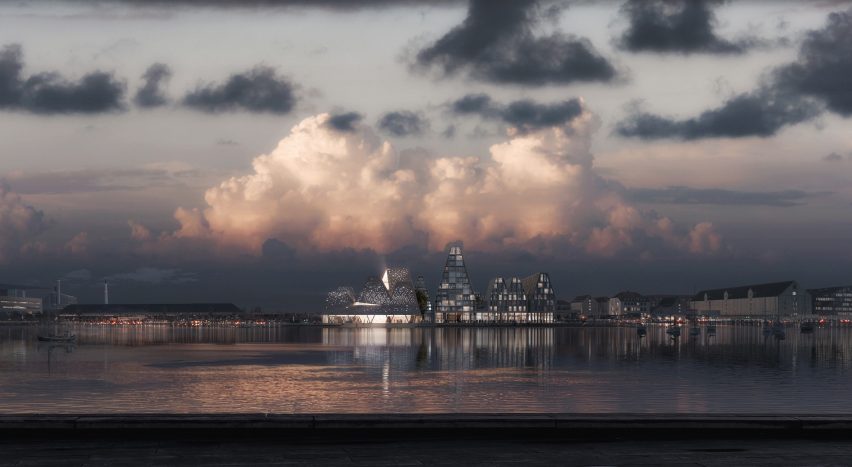
The firm has been in the news recently with several major projects, including the V&A Museum of Design Dundee in Scotland, which is nearing completion, and the construction of its stadium for the Tokyo 2020 Olympics.
The studio also recently unveiled plans for Ace Hotel’s first Japanese outpost in Kyoto.
Source: dezeen




