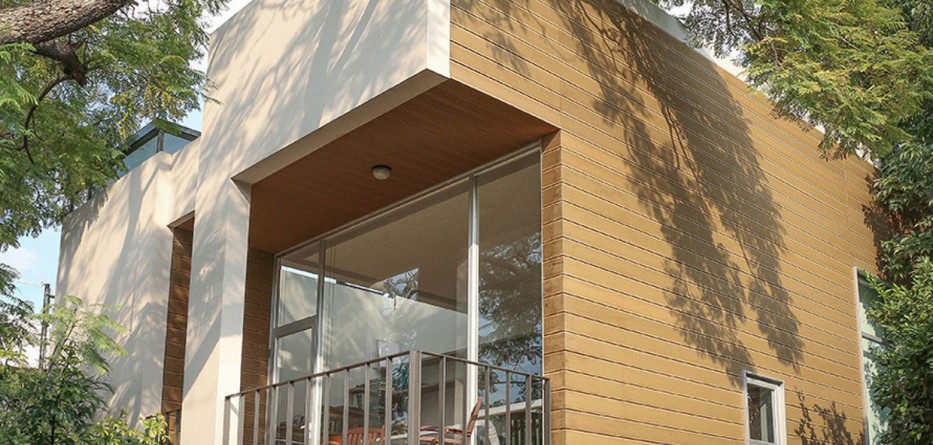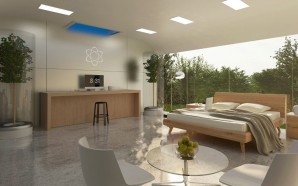Paul Cremoux Studio brings a classic elegance to modern design in a small, eco-friendly home in Mexico. This cozy and cool residence called Casa Nirau has a smaller footprint than the previous home, collects and recycles rainwater, and was designed with optimal energy efficiency in mind. The retired homeowners benefit from monthly savings on utilities, all while enjoying a beautiful home with a spacious indoor and outdoor convertible room.
Casa Nirau is an eco-friendly home to a retired couple from Mexico City, Mexico which seeks to make the most of a smaller space. Thanks to the locally-based architecture and design firm with some experience in the green building department, the resulting structure is sustainable and produces its own water and electricity, although it must still rely on the grid for some of its consumption. The rainwater recycling system built into the home’s design begins on the roof and main terrace, where rain is collected. The water is then passed through two main carbon filters, to create drinking water. Using this system, the homeowners produce most of the water they need.
The home is also situated to take the utmost advantage of the lot’s exposure, with large windows facing south to invite the sun’s warmth inside. The house was strategically designed with local weather and lifestyle in mind. Because of Mexico’s moderate temperatures, outdoor living is kind of a big thing. In response, Cremoux designed the home’s main living and dining area with a retractable wall, which opens onto the terrace and expands the usable space of the smaller interior room. Overall, the home consumes just 1,937 square feet in two stories, which is almost 900 sq ft smaller than the home that previously stood on the lot.
Source: WAN
Images via Paul Cremoux Studio











