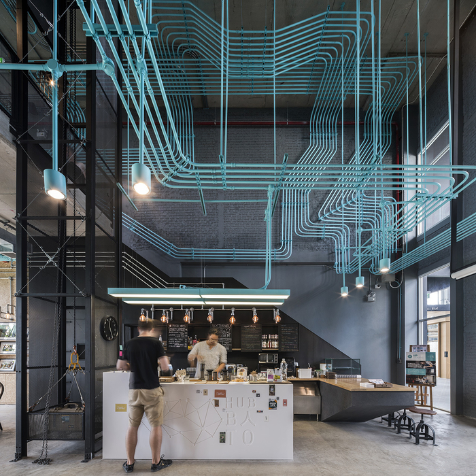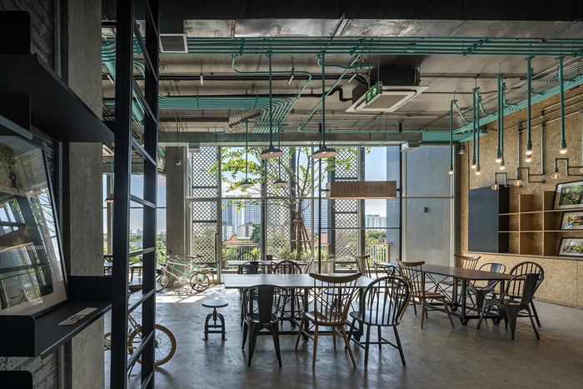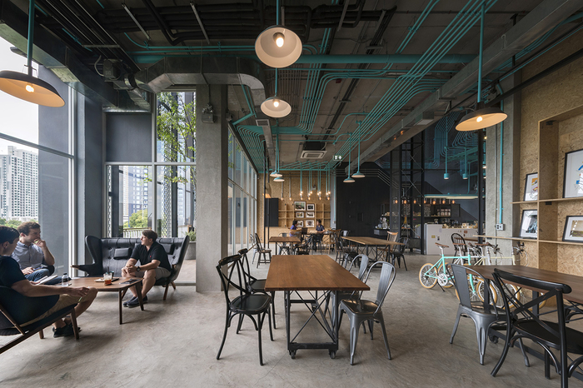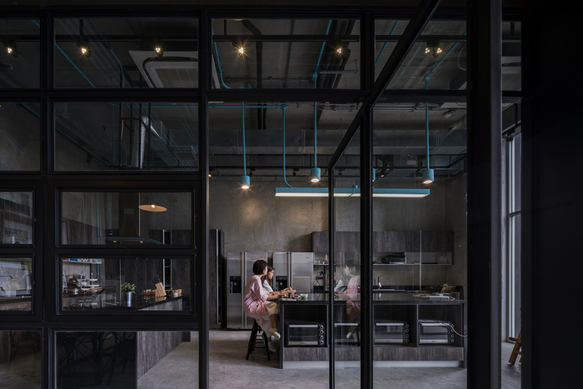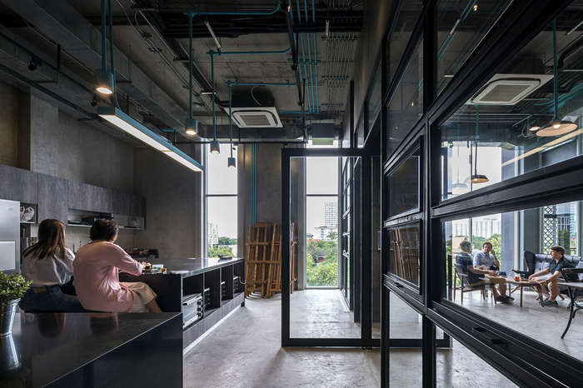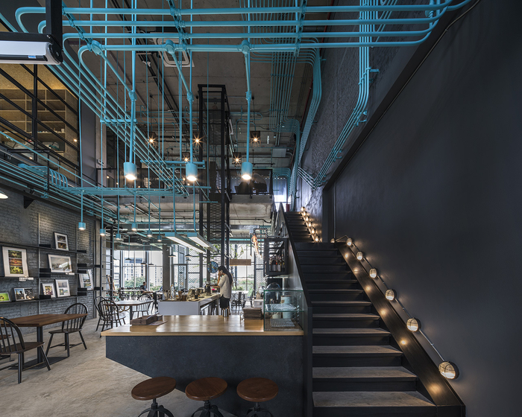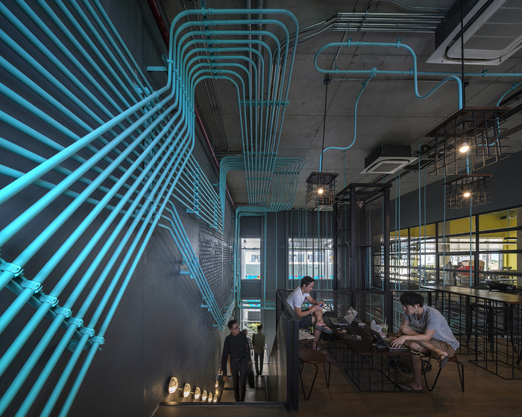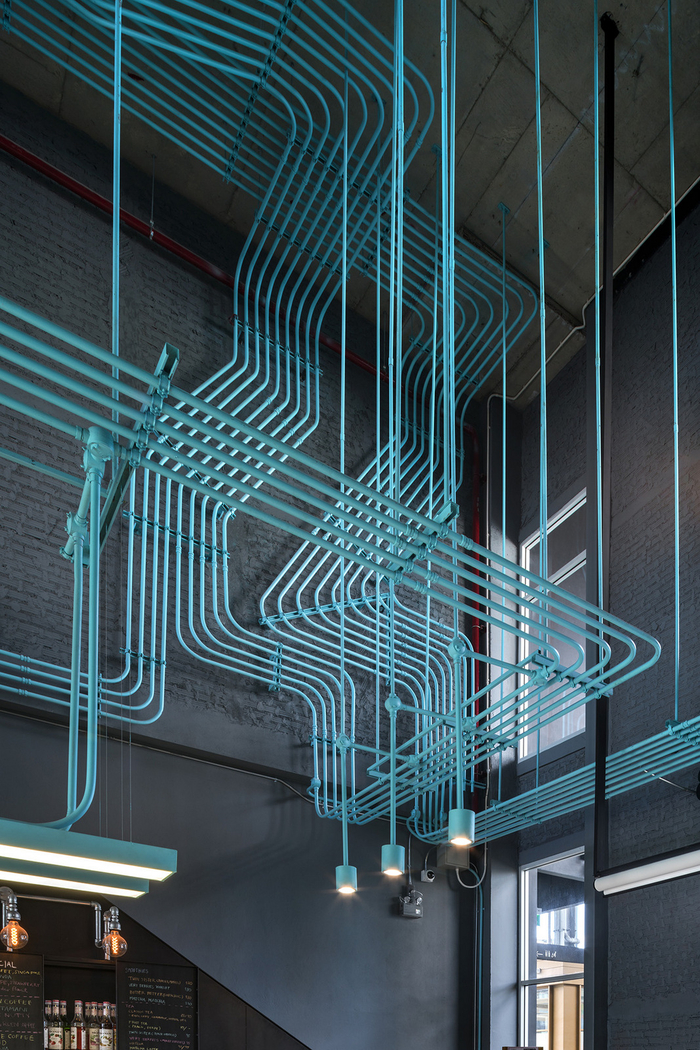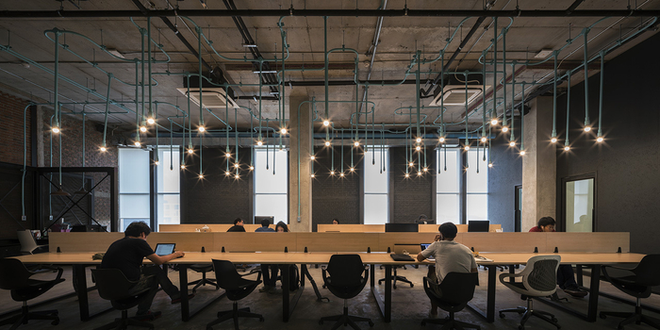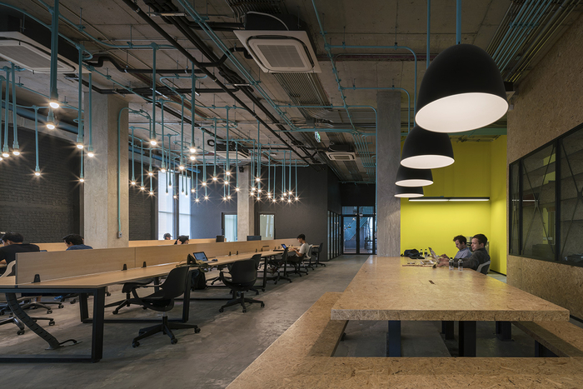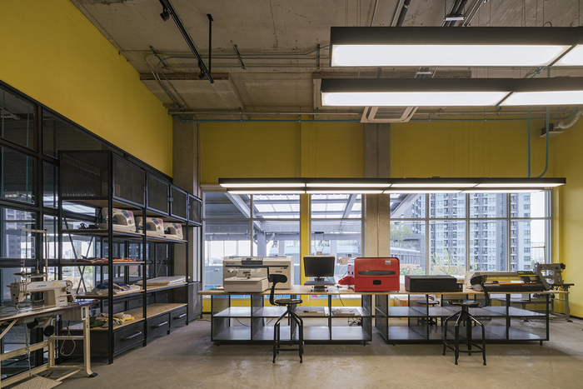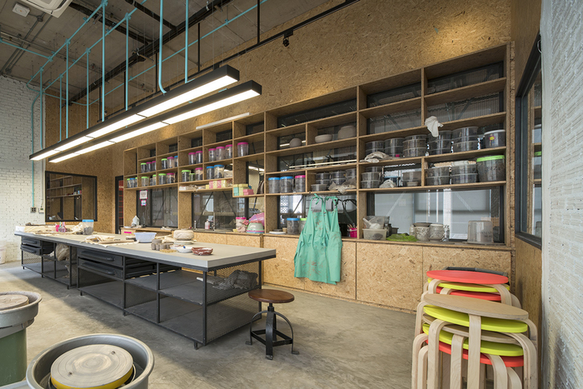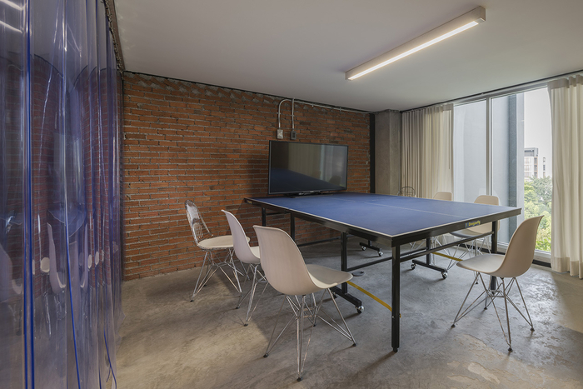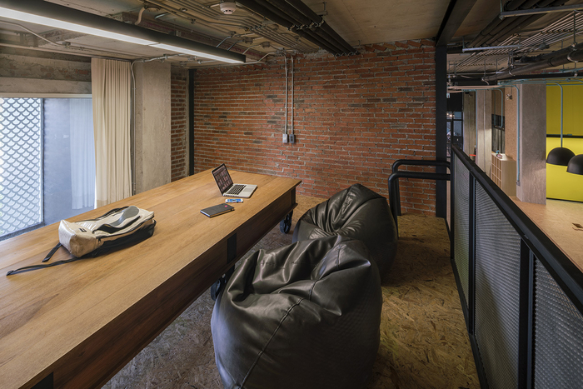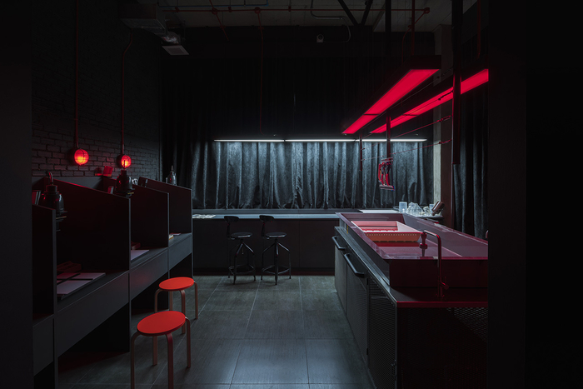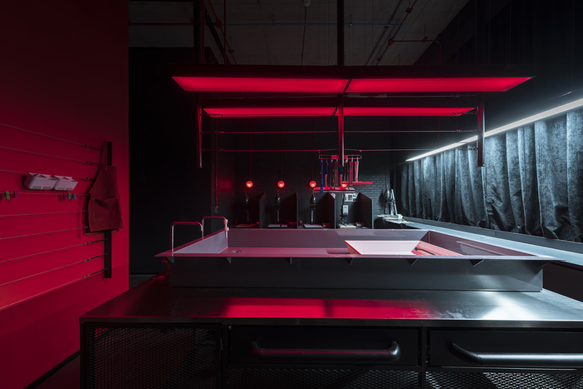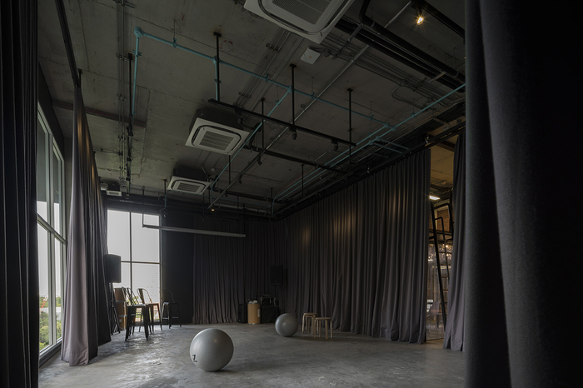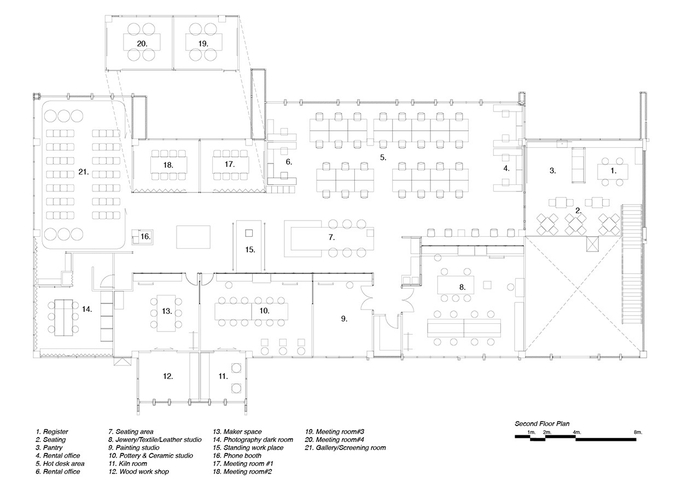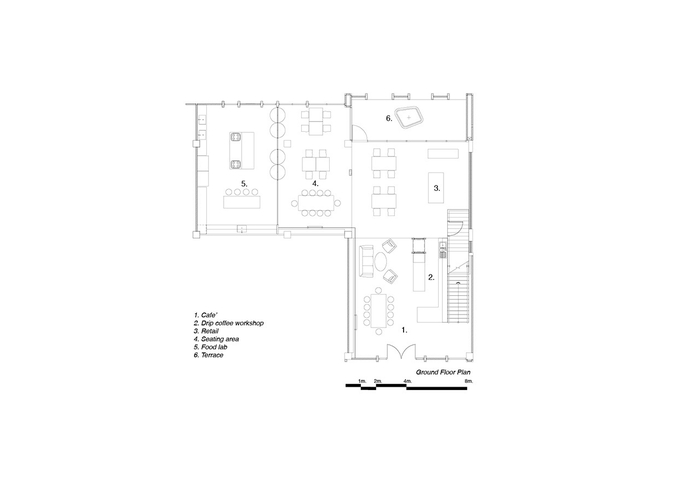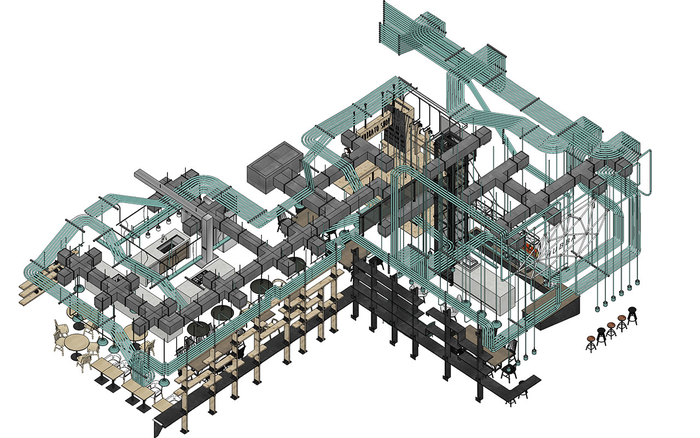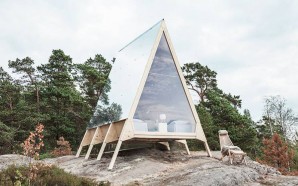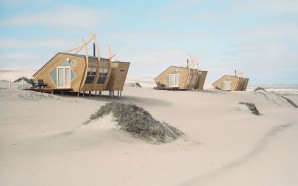Hubba, a co-working space operator, wants to create their new edition of their space differently than their first one. They collaborate with Sansiri, one of the biggest developers in Thailand, to curate their space in Habito, Sansiri’s brand new mall locating in the center of the residential territory they created. Hubba came up with the idea of enlarging the portion of “making” within the ecosystem of “working” to suit the new neighborhood. They call it “Artisan space”, which consists of several handmade facilities such as pottery and wood studio, open kitchen and photography dark room. Screening room for different lectures, workshops and seminars is also added. The intention is to expand their already wide networks, strengthen the concept of being a “hub” and reinforce their “co-working” philosophy.
The design of Hubbato space takes shape from the a funny idea of extending networking lines of Hubba’s original logo and multiply them to occupy/unify space on ground and second floor. We realized that the scheme could be made possible thinking that there are supposed to be quite a number of M&E lines to be installed in the project for functional reason already. Our main operation is to add more into the system and design the organization of these conduits. We color them turquoise to make them visually present (or even emphasize them) throughout the space. We, as designers, usually struggle with M&E elements in our project but, in case of this project, we decide to make it excessive to the degree that it has become an incorporated ornament in architectural space.
Source: officesnapshots.com





