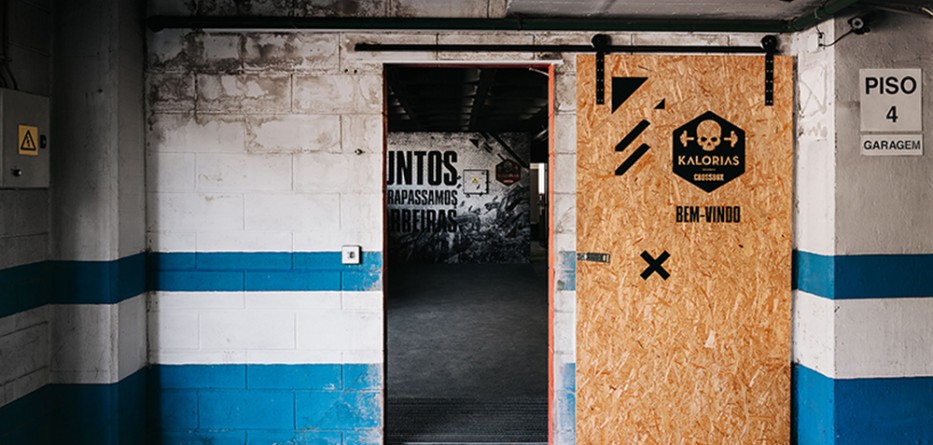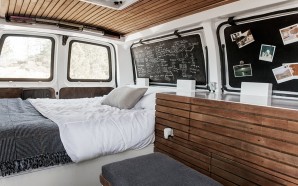Portuguese design practice estúdio AMATAM has recently revamped an existing car workshop unit into a CROSSBOX center, using quite limited resources. alongside that, a graphic image has been developed for the brand to emphasize the underground spirit of the space – thus motivating the athletes.
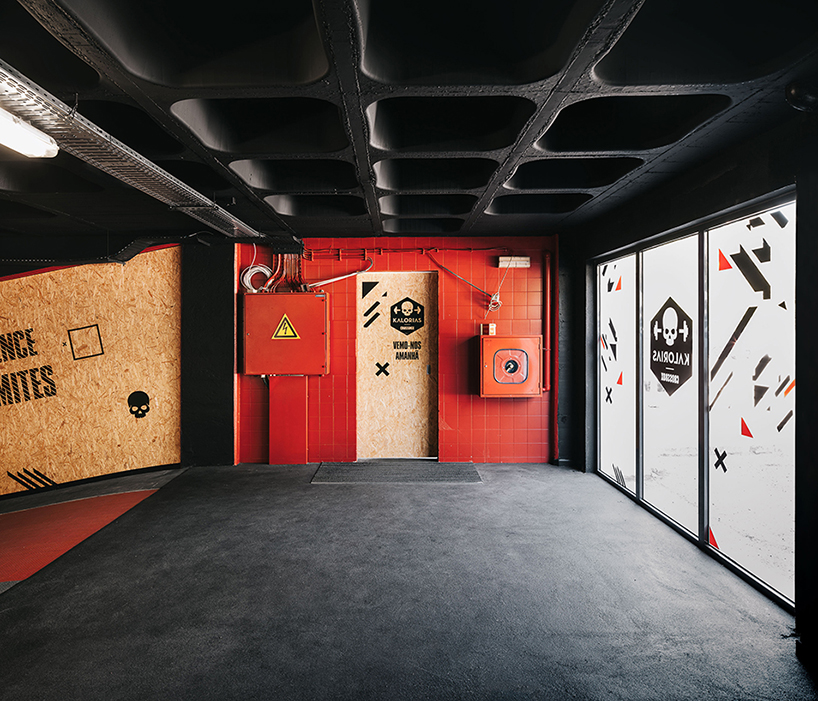
Crossbox reception area
Estúdio AMATAM‘s design strategy is simple; the designers have taken advantage of existing architectural elements (ramp, stair case, double high ceiling,walls and pavement) and reshaped them through colors and materials appropriate to training needs. in terms of program, the existingDRESSING rooms are refurbished, and cabinets are created in the back end of the crossbox space.
rooms are refurbished, and cabinets are created in the back end of the crossbox space.
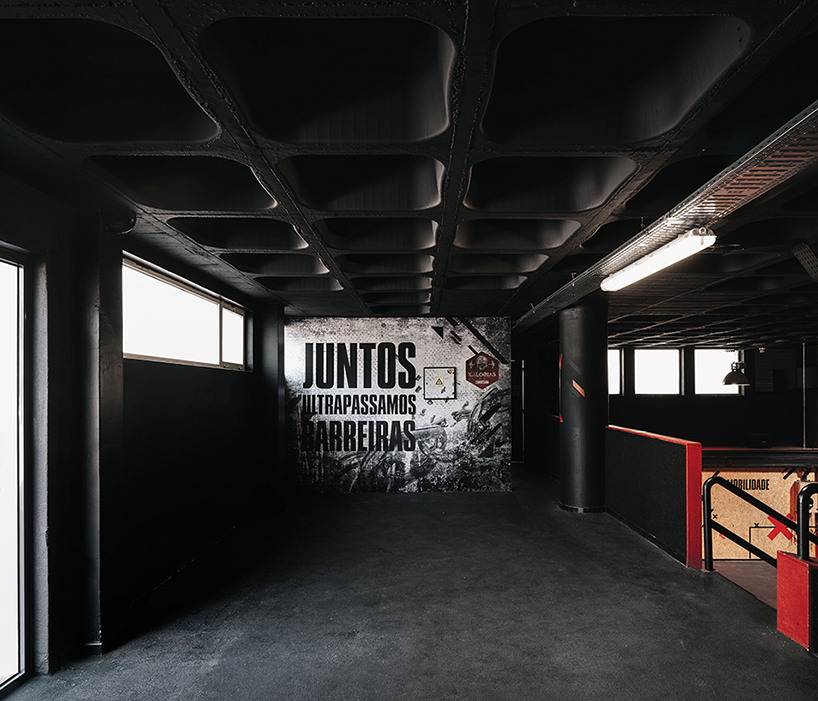
Access to theDRESSING rooms
rooms
Oriented strand boards were used to cover the walls and define the training area, giving a more natural feeling to the industrial space and adding a layer of durability to the walls. the contrast between black and red help identifyIMPORTANT
feeling to the industrial space and adding a layer of durability to the walls. the contrast between black and red help identifyIMPORTANT areas in the training routine, and visually play with theSCALE
areas in the training routine, and visually play with theSCALE of the space. while the black covering of the ceiling and walls intends to minimize the perception of the spatial scale on one side, the red elements intentionally break this relation and reveal the true architectural dimension.
of the space. while the black covering of the ceiling and walls intends to minimize the perception of the spatial scale on one side, the red elements intentionally break this relation and reveal the true architectural dimension.
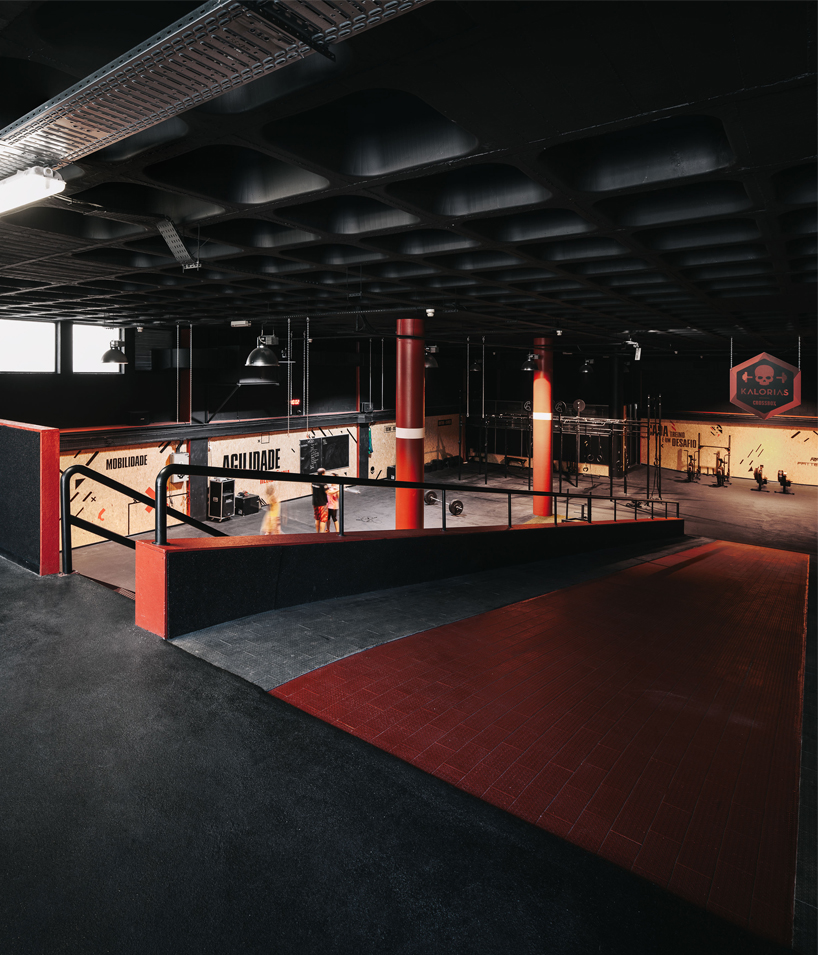
Crossbox uper view

Use of existing industrial luminaires
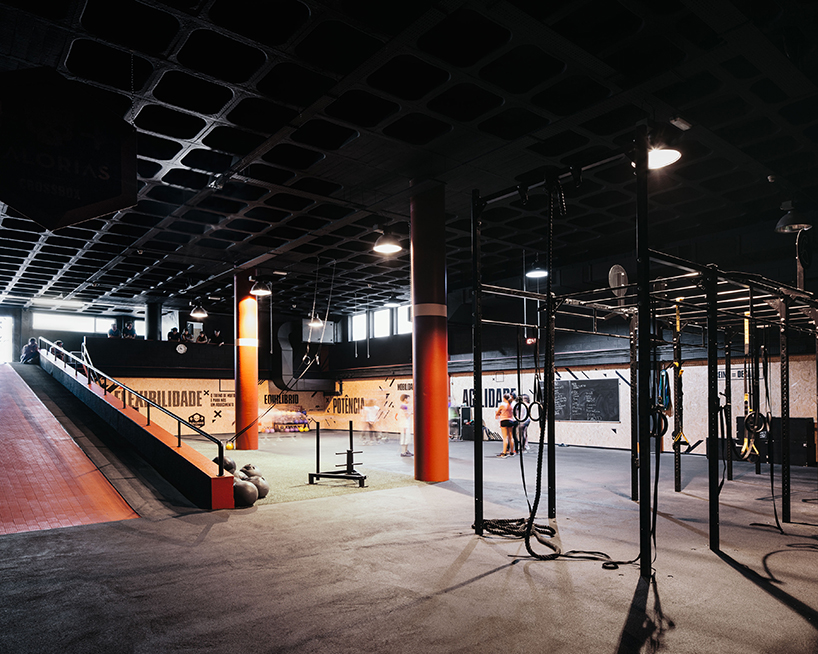
Panoramic view
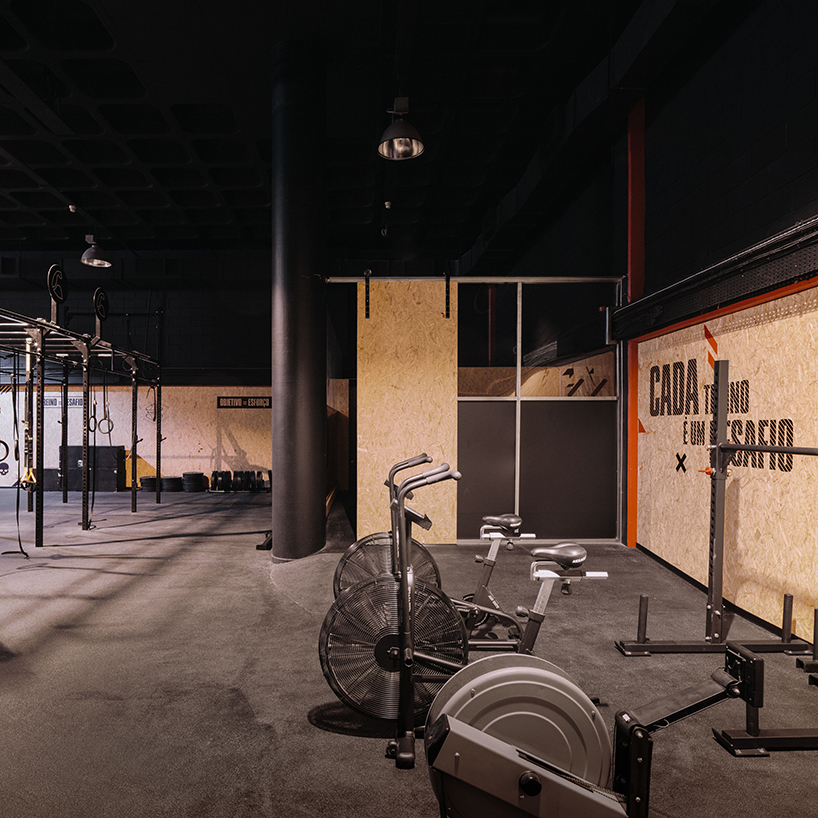
Car treatment area converted into a physical evaluation office
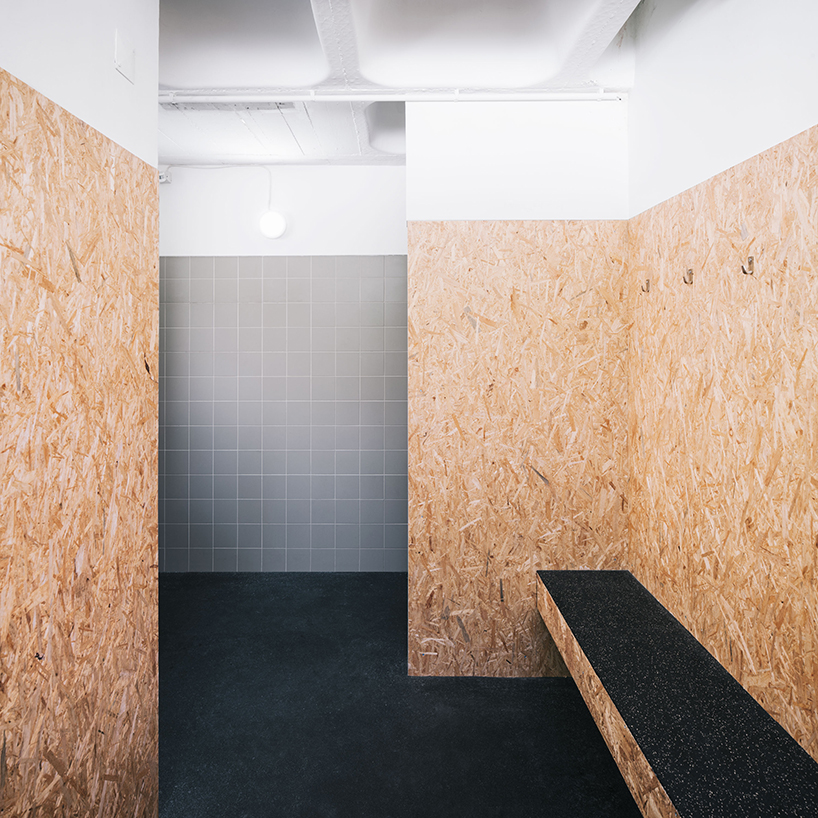
Adapting the existing bathrooms mixing the existing materials and the ones applied in the crossbox
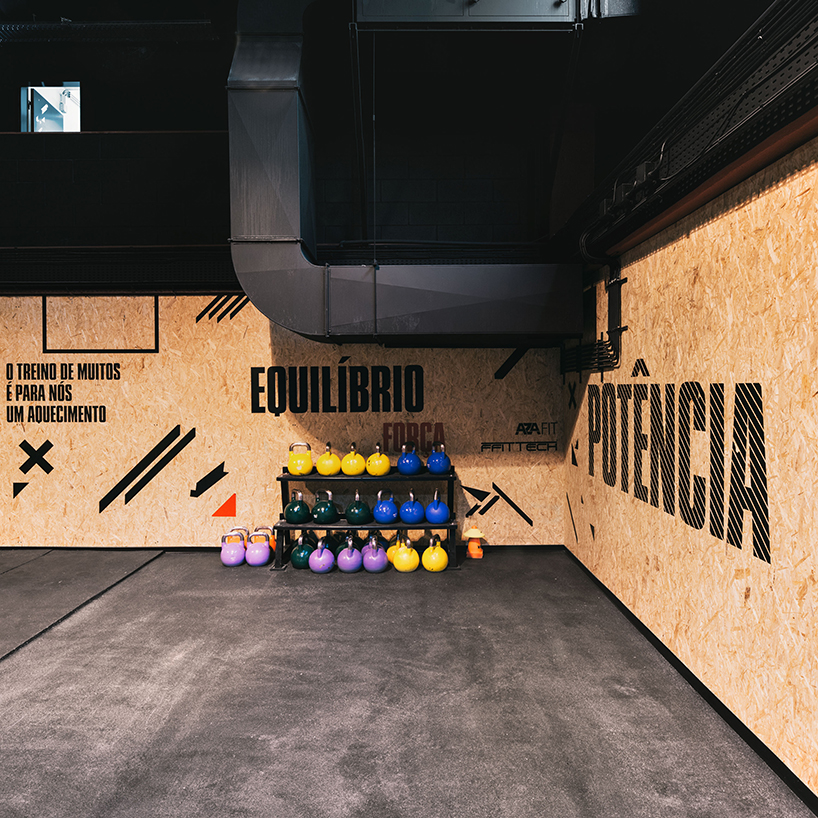
SportsEQUIPMENT co-existing with existing facilities – graphic design detail
co-existing with existing facilities – graphic design detail
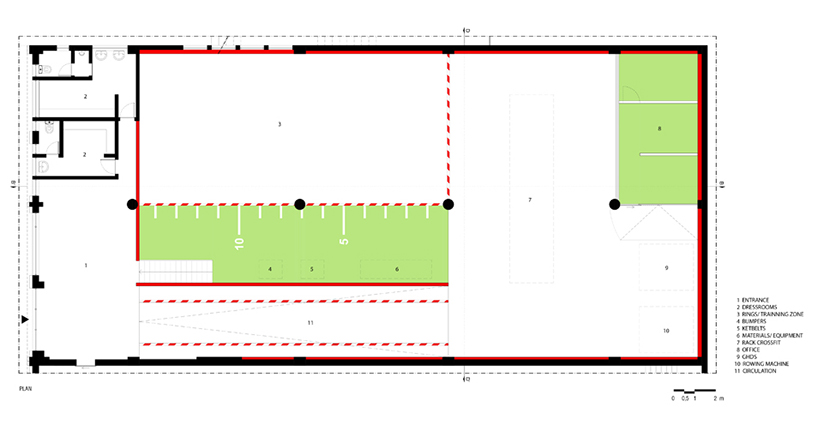
Plan view
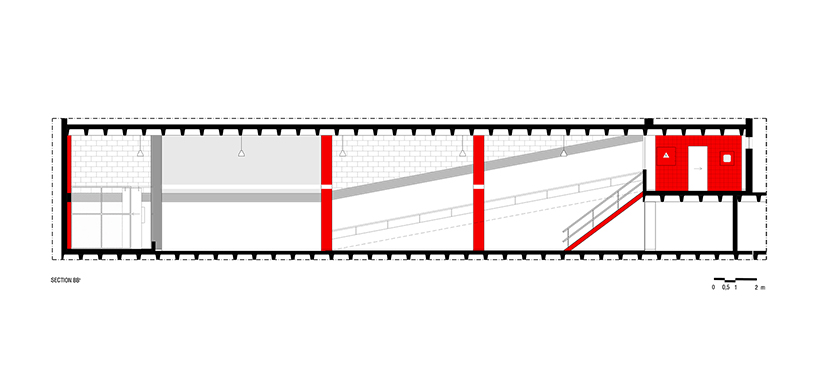
SECTION view
view
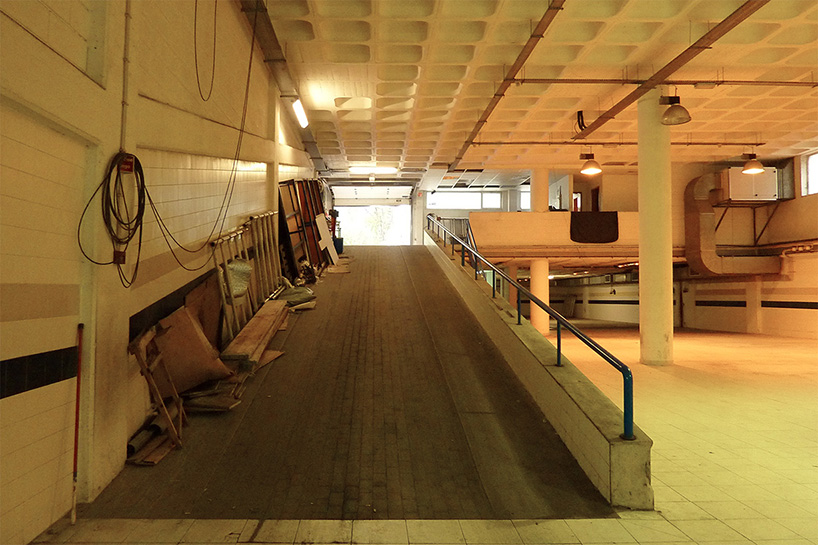
Before the intervention – an old car workshop
Source: designboom.com




