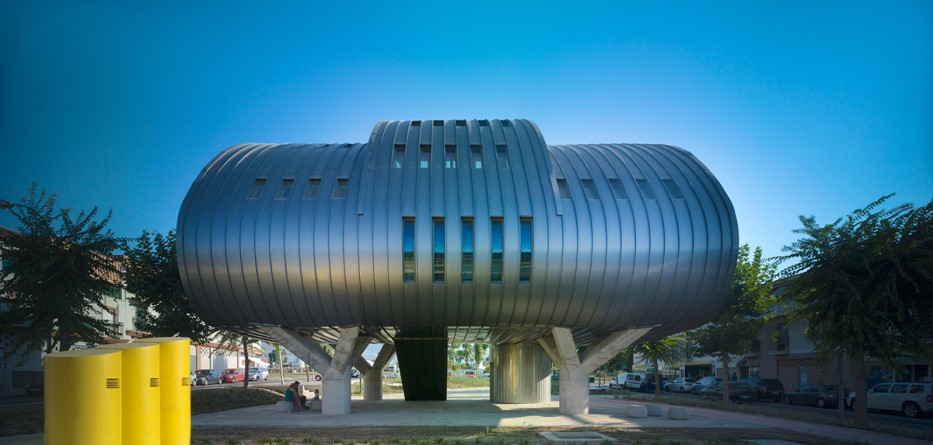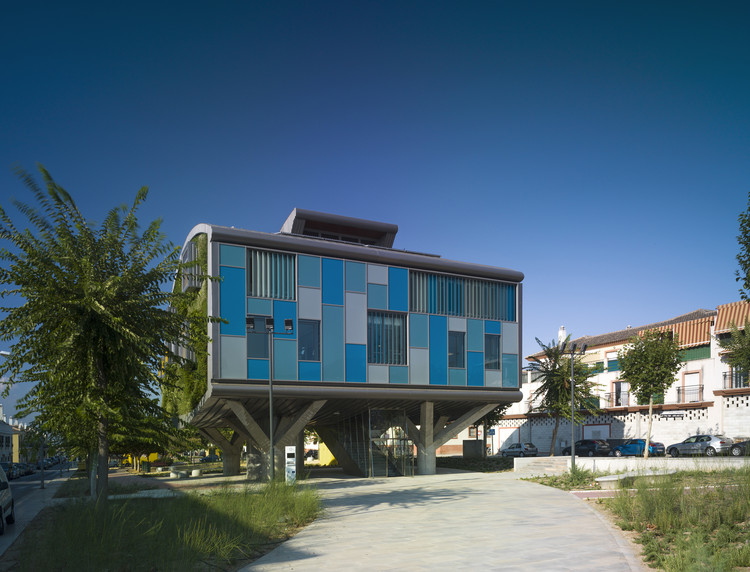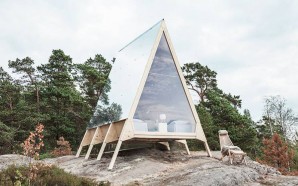The design of this building will be a reference in sustainable architecture for all buildings that will be located in the future city of Malaga Airport. Its sustainability has been certified by the Green Building Council Spain.



The building is conceived as a pilot office allowing direct experience of future developers and users. The extra cost of 5% over a conventional construction, along with the dissemination of the results of the monitoring of the building will be an excellent tool to promote sustainable architecture in the area of Malaga.
The impact of the implementation of the building in the neighborhood has been minimized elevating it to allow the existing park pass under the building and placing vertical gardens in front of the nearby homes.

Power generation in the Project exceeds the energy demand for the building, so we can say that this is a zero-energy building, even a plus energy building.

The building design represents a savings of 65% in consumption compared to the reference building established in the regulations. CO2 emissions to the atmosphere are reduced 14,678.19 kg a year. Water consumption is reduced by 50% compared to a conventional building. The generation of waste on site is reduced by industrialized systems and 75% of those generated have been recycled. Finishing materials are used responsibly and low environmental impact origin. The impact of construction is minimized byincreasing the life of the building structure from 50 to 100 years.

The architecture of the building itself guarantees the quality of life of users while preserving their health. The working spaces of the building ensure a limit on the toxicity of interior finishing materials; it ensures good air quality through its monitoring; discomfort high velocity air in air conditioning are avoided; adequate natural lighting and glare protection in the workplace is guaranteed; artificial lighting levels appropriate to the task are guaranteed; acoustic comfort is guaranteed by isolating work spaces from exterior and limiting reverberation time of the rooms; and the quality of service provided is secured by involving users in the use and maintenance of the building.

The design of this building has been conceived as a prototype of the Zero Energy Buildings that will be mandatory for public administrations from 2018 and in general for all construction of new buildings from 2020.

Architects: Juan Blázquez, Oficina Técnica Municipal Ayuntamiento Alhaurín de la Torre
Location: 29130 Alhaurín de la Torre, Málaga, Spain
Design Team: EZAR Arquitectura y Diseño
Area: 618.0 sqm
Project Year: 2015
Photographs: Jesús Granada
Manufacturers: Cortizo, EDITEC-ETRALUX, Guardian, Paisajismo Urbano, Umbelco
Client: Ayuntamiento de Alhaurín de la Torre
Environmental Design and Green Building Council referee: Pablo Atienza (Architect)
Industrial Engineer, climatisation installation: José Javier Ortiz Martín
Budget: 841.294,22€
Source: archdaily.com













