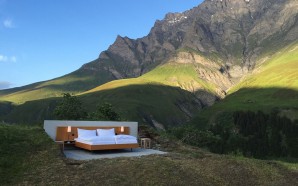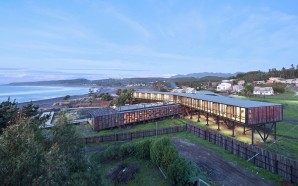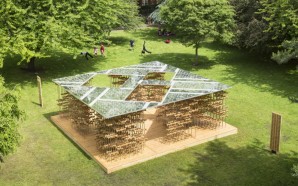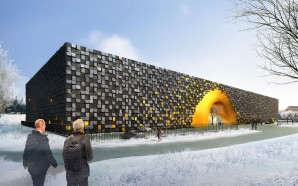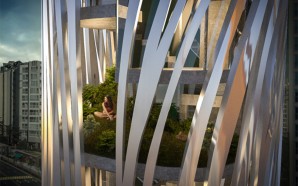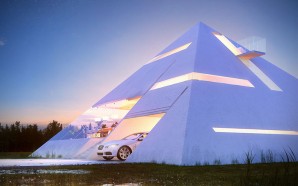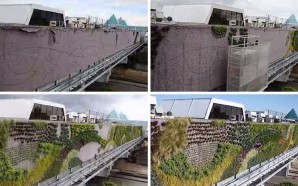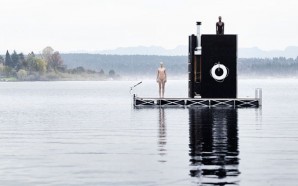-
Guests are invited to sleep under the stars in this open-air hotel, which is located 6,463 feet above sea level in the mountains of Graubünden. The Swiss Alps room has no walls, roof or bathroom – and is made up ...
-
Architects WMR Arquitectos Location Curanipe, Pelluhue, Maule Region, Chile Project Area 1200.0 m2 Project Year 2014 Photographs Sergio Pirrone Manufacturers B&P, Behr, Cerecita, Indalum, Scanavini, Steelock, carbonileo From the architect. Punta Sirena Hotel is intended primarily for kitesurf water sport, as recreation. ...
-
The 2016 Triumph Pavilion at the Museum Gardens in Bethnal Green, London has just been revealed. “Energy Pavilion” is a dynamic and interactive bamboo structure inspired by the pinwheel, the classic child’s toy. Designed by Five Line Projects, the inspirational ...
-
LIAG Architects has unveiled their design for a new art storage building. Commissioned by the Rijksmuseum in Amsterdam, the aim of the project was to create a large open space, while simultaneously meeting other needs such as protecting art that can’t be exposed to daylight, controlling ...
-
Talk about personalizing your space: architect Moon Hoon designed a residential tower with a swirling facade modeled after the owner’s fingerprint. The strange-looking structure is slated for construction in Seoul and will house a residence for a South Korean actor. The building’s lower floors ...
-
One would have to imagine that, as an architect, working with rectangles and cubes would get boring after a while. That certainly seemed to be a motivating factor in Juan Carlos Ramos’Modern Pyramid House. Put together and submitted as a ...
-
Tokyo studio Yamazaki Kentaro Design Workshop created stepped levels inside this nursery in Japan’s Chiba Prefecture to form a large, open space across the sloping site. The Hakusui Nursery School in Sakura, Chiba Prefecture, features a glazed exterior with a series ...
-
Vancouver-based company Green Over Grey, designed and installed a huge living wall named ‘Mountains & Trees, Waves & Pebbles’, for the Guildford Town Centre mall in Surrey, British Columbia, Canada. Often we just see the finished design, which is fully ...
-
goCstudio have designed the wa_sauna, a privately owned sauna, designed and built to be used year round on Seattle’s Lake Union. The 240 square foot sauna is a registered vessel, powered by an electric trolling motor with three 12-volt batteries, and ...












