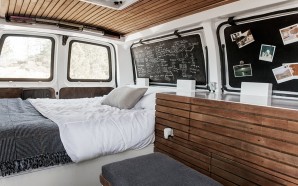They’ve been a long time coming, but Google has finally laid out its plans for its new “innovative” £1 billion London headquarters located in Kings Cross. This week, the company submitted a detailed planning application to Camden Council, outlining its desire to build an slightly sloped 11-storey building that will sit on a “plinth” of shops and offices, and feature a three-lane 25 metre pool, multi-use games area (hosting basketball, five-a-side football or badminton), a gym and a huge landscaped roof garden.
The 80,819 sq/m “Zone A” project, designed by architects BIG and Heatherwick Studio (the team behind its new Mountain View campus), will also host a sprawling events centre that will span its lower ground, first and second floors. The search giant intends to use its 210 seat auditorium for product launches, talks and presentations, but it may also be offered to technology startups, community groups and charities.
The roof garden will provide Googlers with “the opportunity to exercise, meet or engage, away from the office floors.” To assist them in their pursuits, the company will build a 200 metre “Trim Track” with regular exercise stations for runners and an amphitheatre in the north-west corner that offers visitors a 270-degree view of the city.
Google wants employees to interact more, so the building will be designed in a way that encourages people to walk and use the stairs (or escalators), rather than jump in a lift. Central areas host meeting rooms, cafes and other facilities, providing a place for staff to gather and organise functions while keeping noise away from workspaces. The main entrance sits directly opposite Kings Cross Tube station and bike ramps lead directly to a storage facility that can host 686 bicycles, promoting healthy travel (there are a grand total of four car parking spaces, after all).
Architects BIG and Heatherwick Studio have also accounted for the environmental impact of the building. In order to preserve views, the building provides a “daylighting cone” of at least 40 degrees, so it won’t block too much sun from people walking along its main boulevard.
The roof garden will provide Googlers with “the opportunity to exercise, meet or engage, away from the office floors.” To assist them in their pursuits, the company will build a 200 metre “Trim Track” with regular exercise stations for runners and an amphitheatre in the north-west corner that offers visitors a 270-degree view of the city.
Google wants employees to interact more, so the building will be designed in a way that encourages people to walk and use the stairs (or escalators), rather than jump in a lift. Central areas host meeting rooms, cafes and other facilities, providing a place for staff to gather and organise functions while keeping noise away from workspaces. The main entrance sits directly opposite Kings Cross Tube station and bike ramps lead directly to a storage facility that can host 686 bicycles, promoting healthy travel (there are a grand total of four car parking spaces, after all).
Source: engadget









