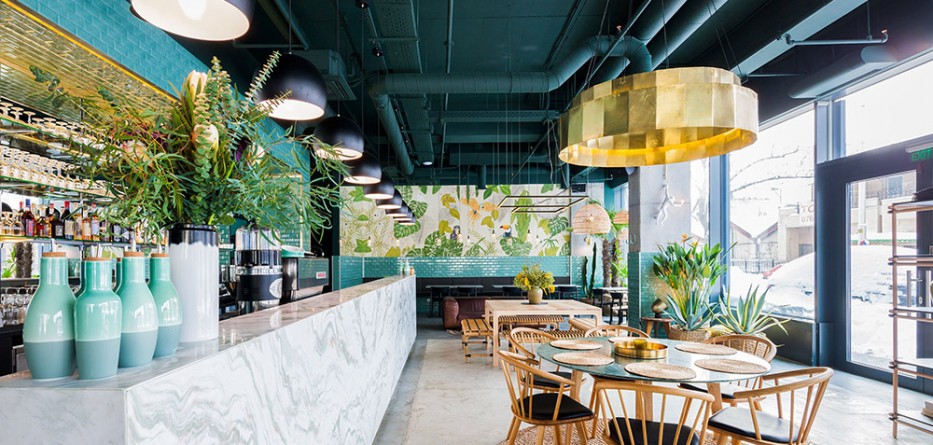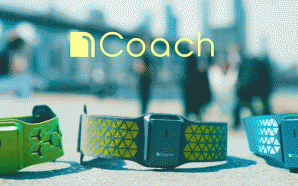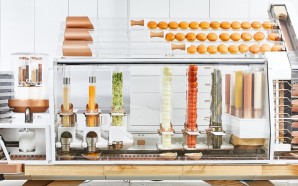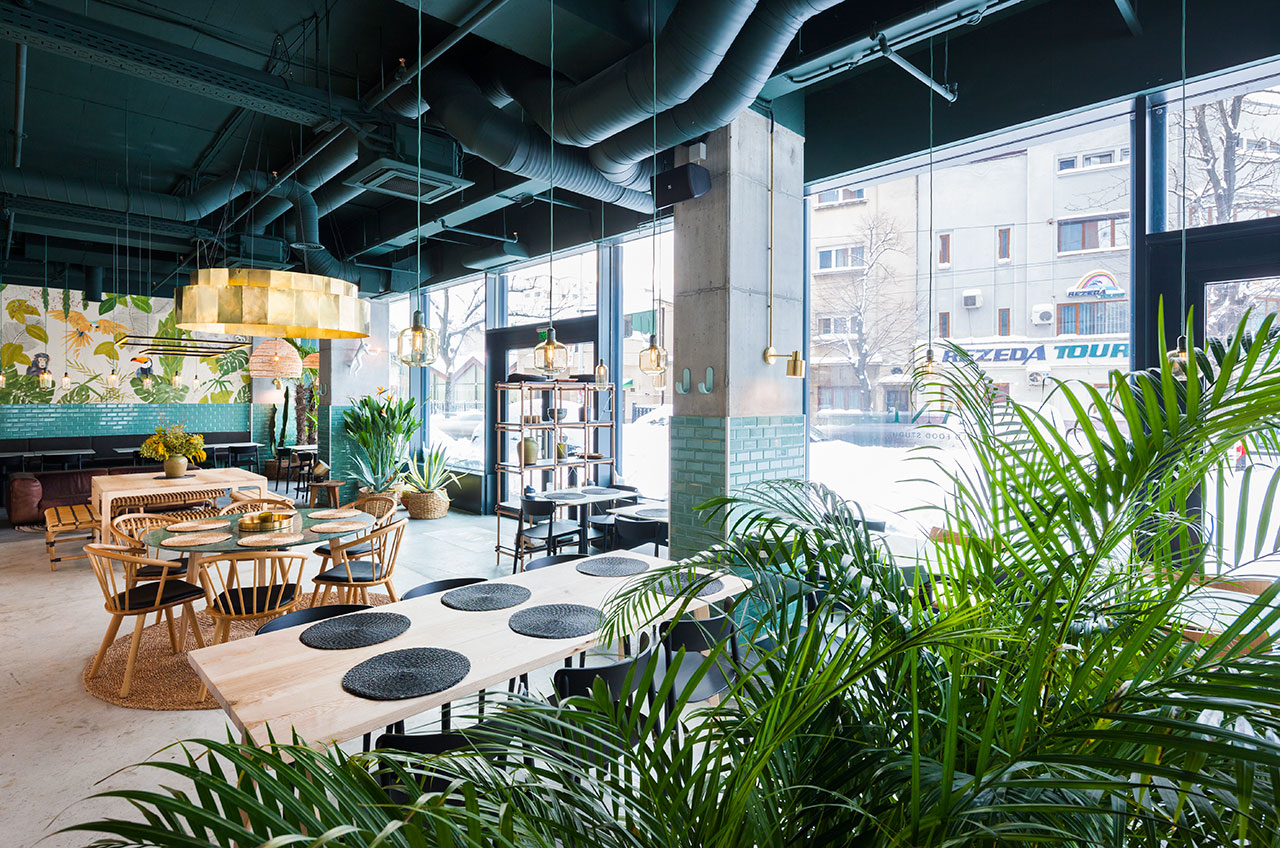
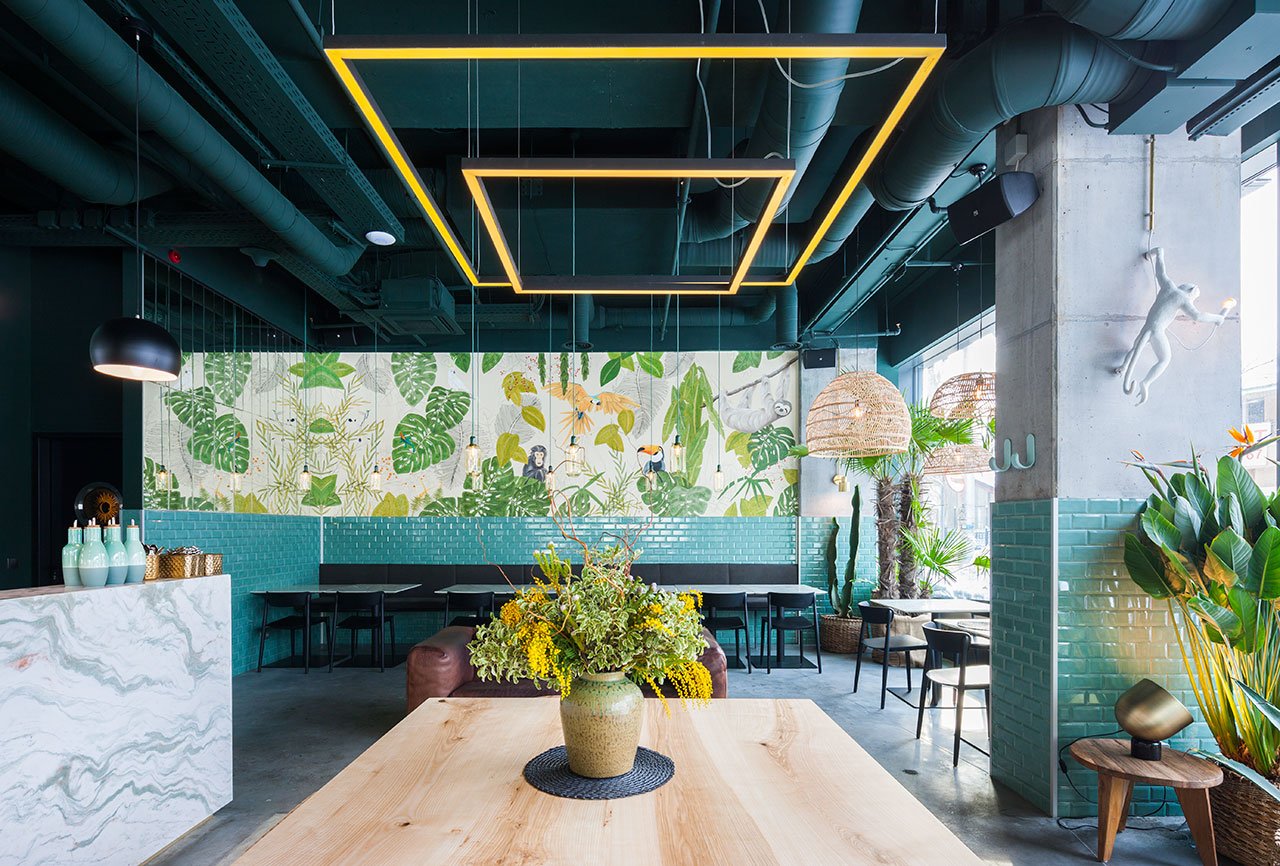
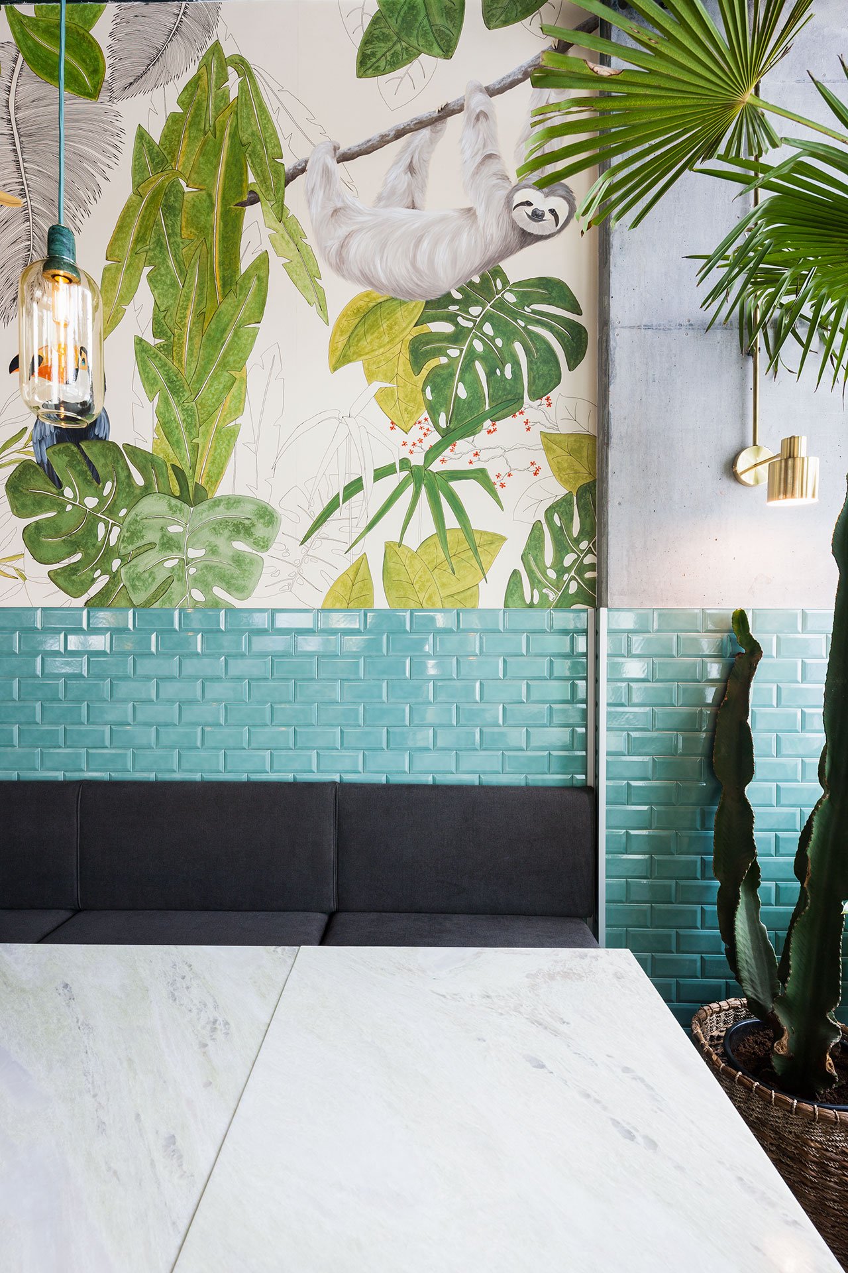
The seating is organized in sections throughout the open plan restaurant; some of these sections are more intimate than others while the center of the restaurant boasts large, wood tables for larger parties. Other seating offerings such as the banquet seating which stretches underneath the wall with the mural, the comfortable leather sofa arrangement, or the more intimate tables for two beside the wide windows lend themselves to private tête–à–tête’s.
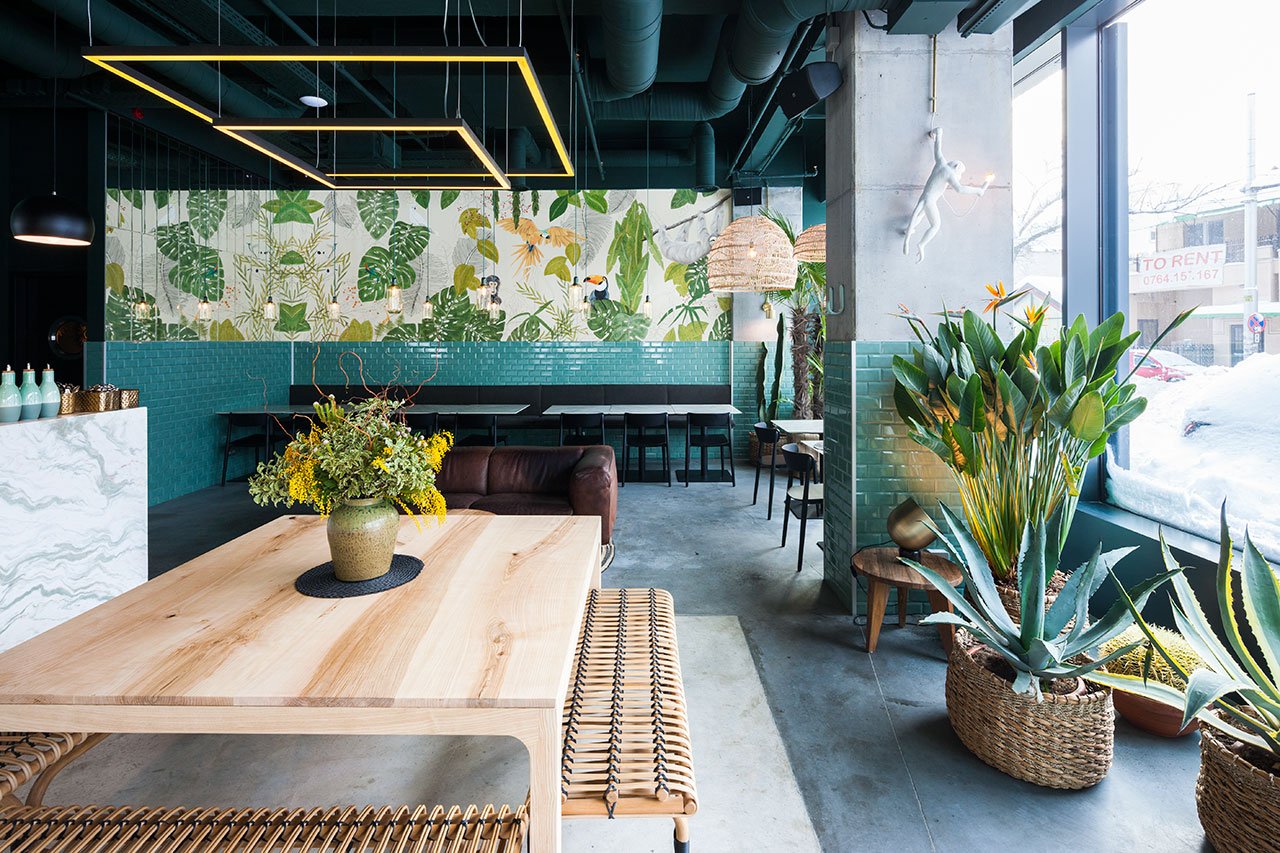
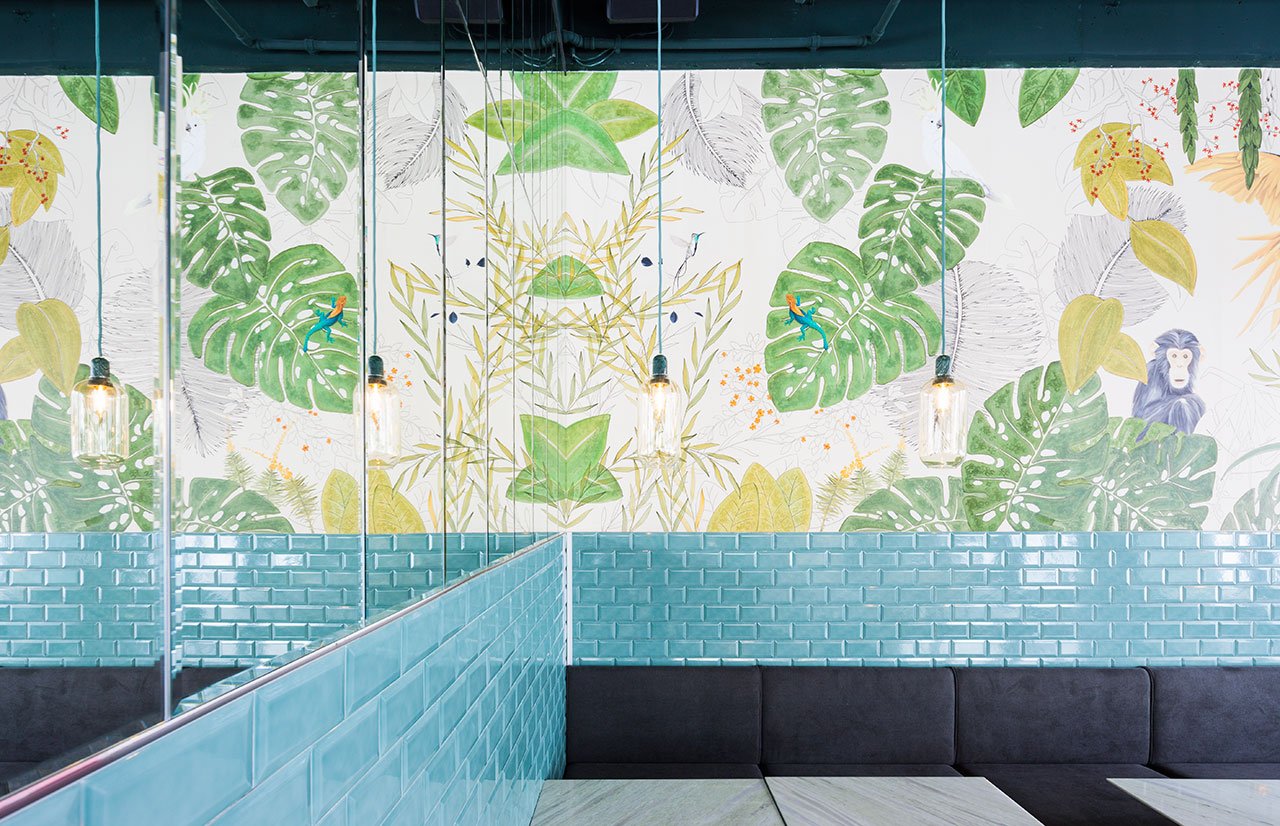
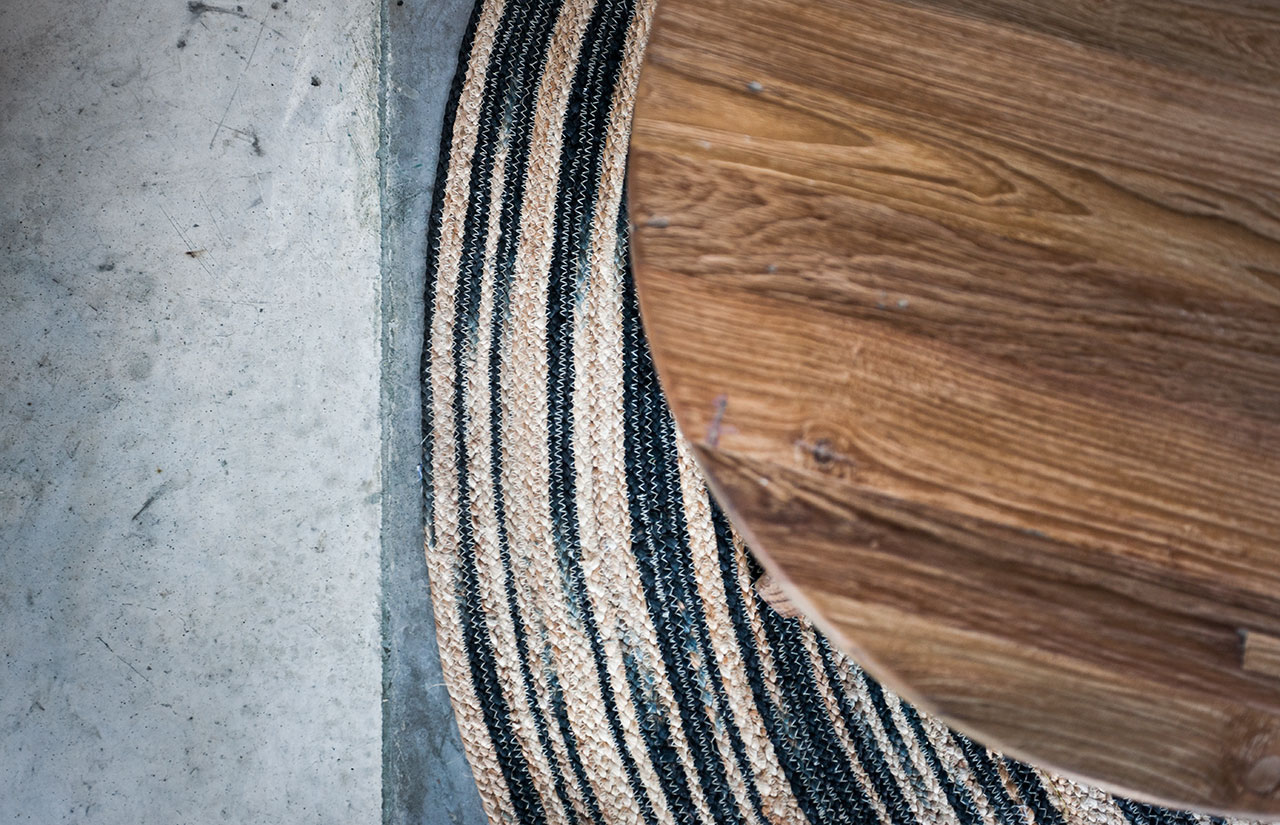
At the same time, the poured concrete floors and pillars, as well as the exposed, industrial ceiling – although it too is painted in a rich, deep green tone – and the furniture pieces and accessory items designed by well-known creators such as Normann Copenhagen, HK Living and Bolia, among others, keep Kane World Food Studio grounded enough in its urban location so as to not totally confuse people as to their physical location on the map!
As the designer describes it, “The space is designed as an urban oasis, a lush jungle enclosed in a concrete and steel frame.” This is also manifested in the ever-changing menu, which boasts recipes for food and drinks from around the world and then chooses one particular region to focus upon per season, all the while retaining influences from other corners of the globe. In fact, the décor atmosphere and the culinary offerings go perfectly hand-in-hand, complementing and enhancing each other so as to create an experience for all the senses.

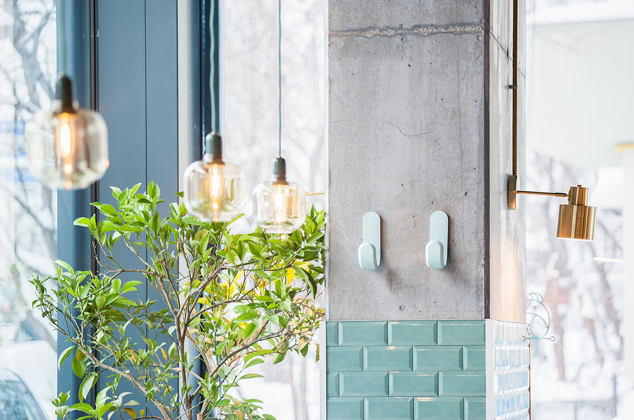
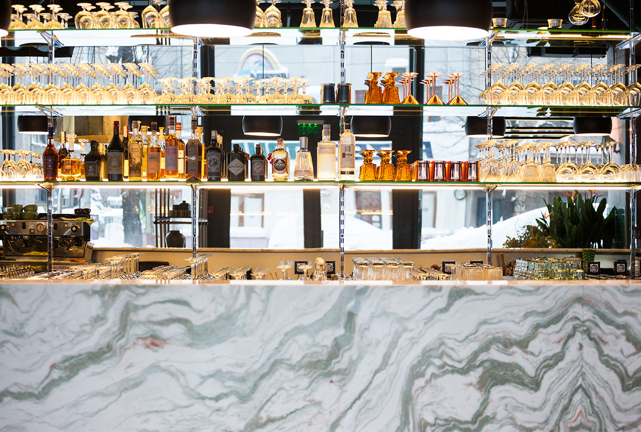
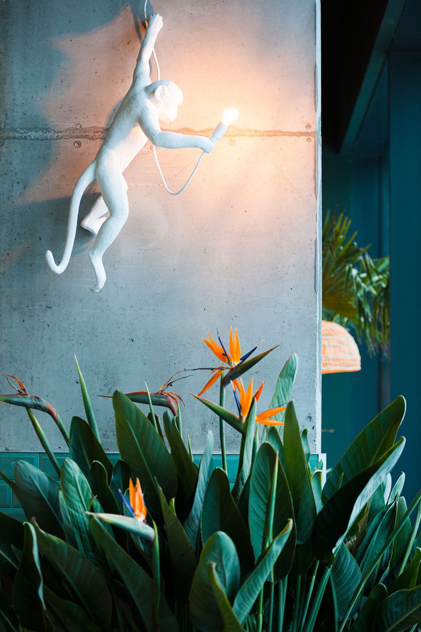
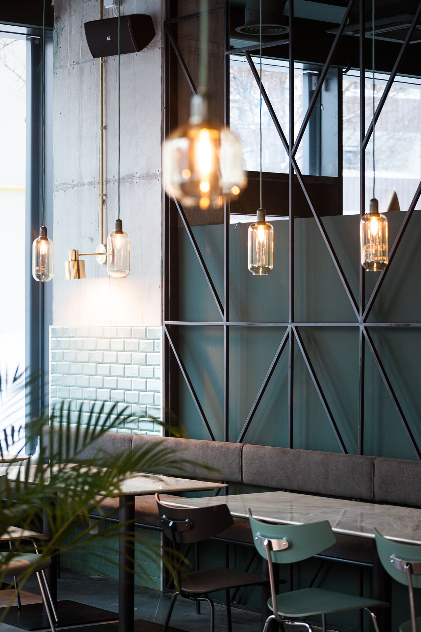
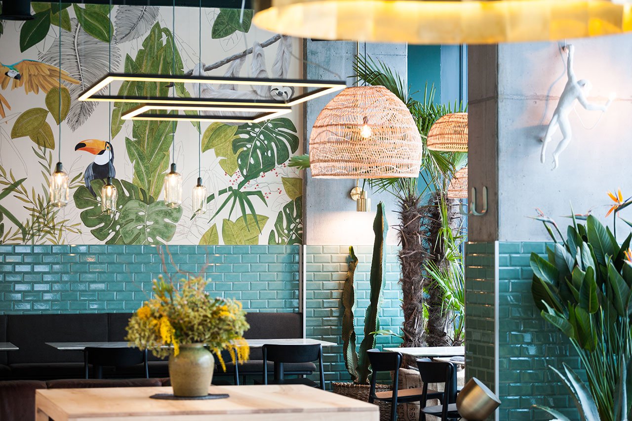
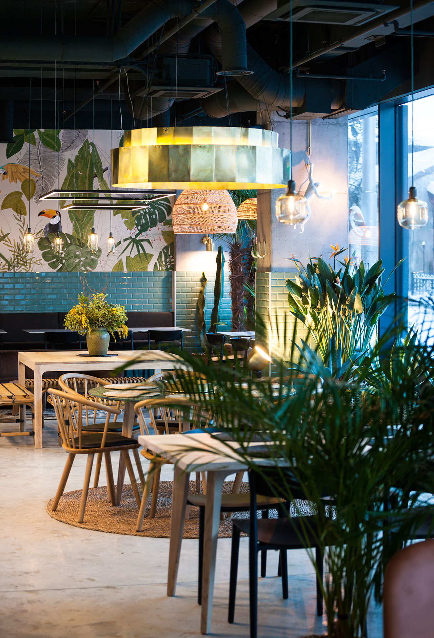
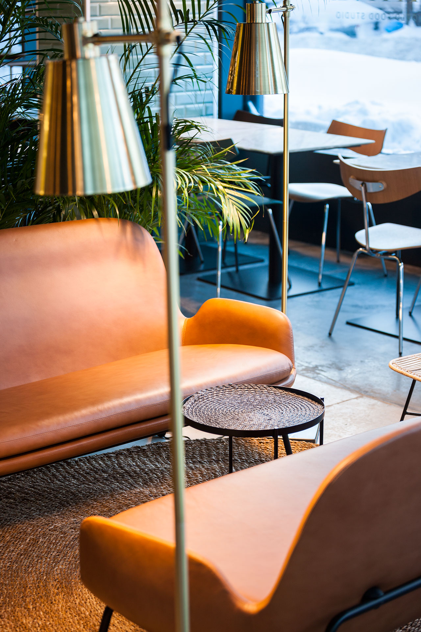
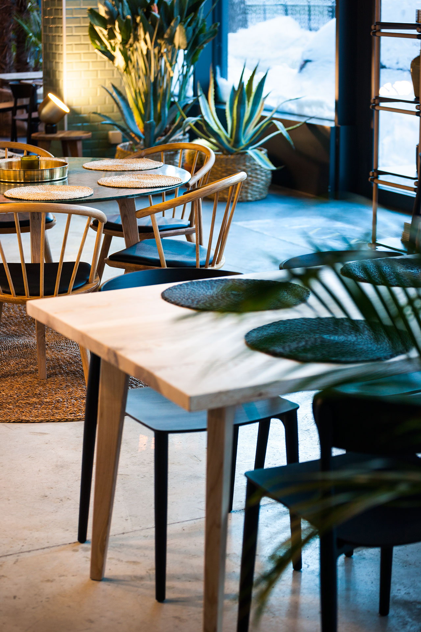
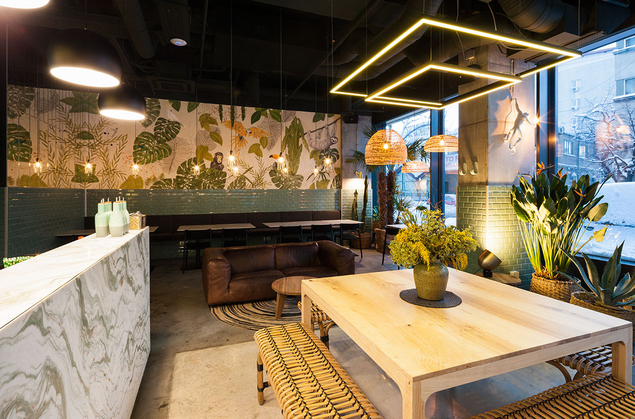
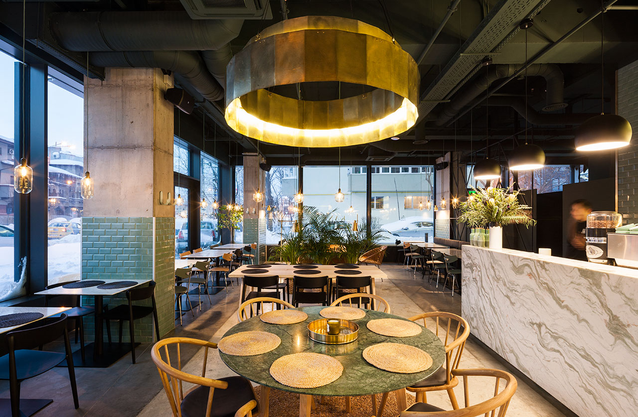
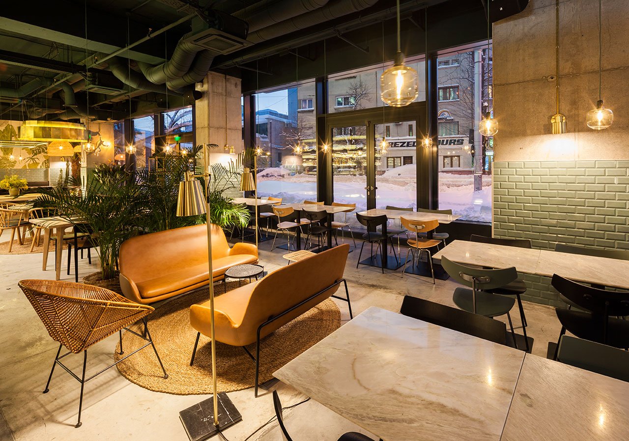
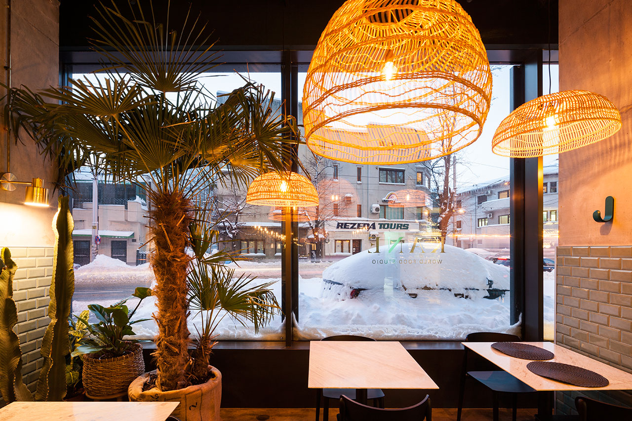
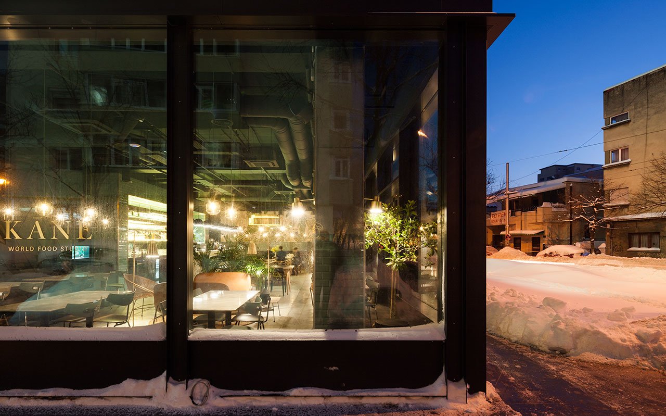
Source: yatzer.com




